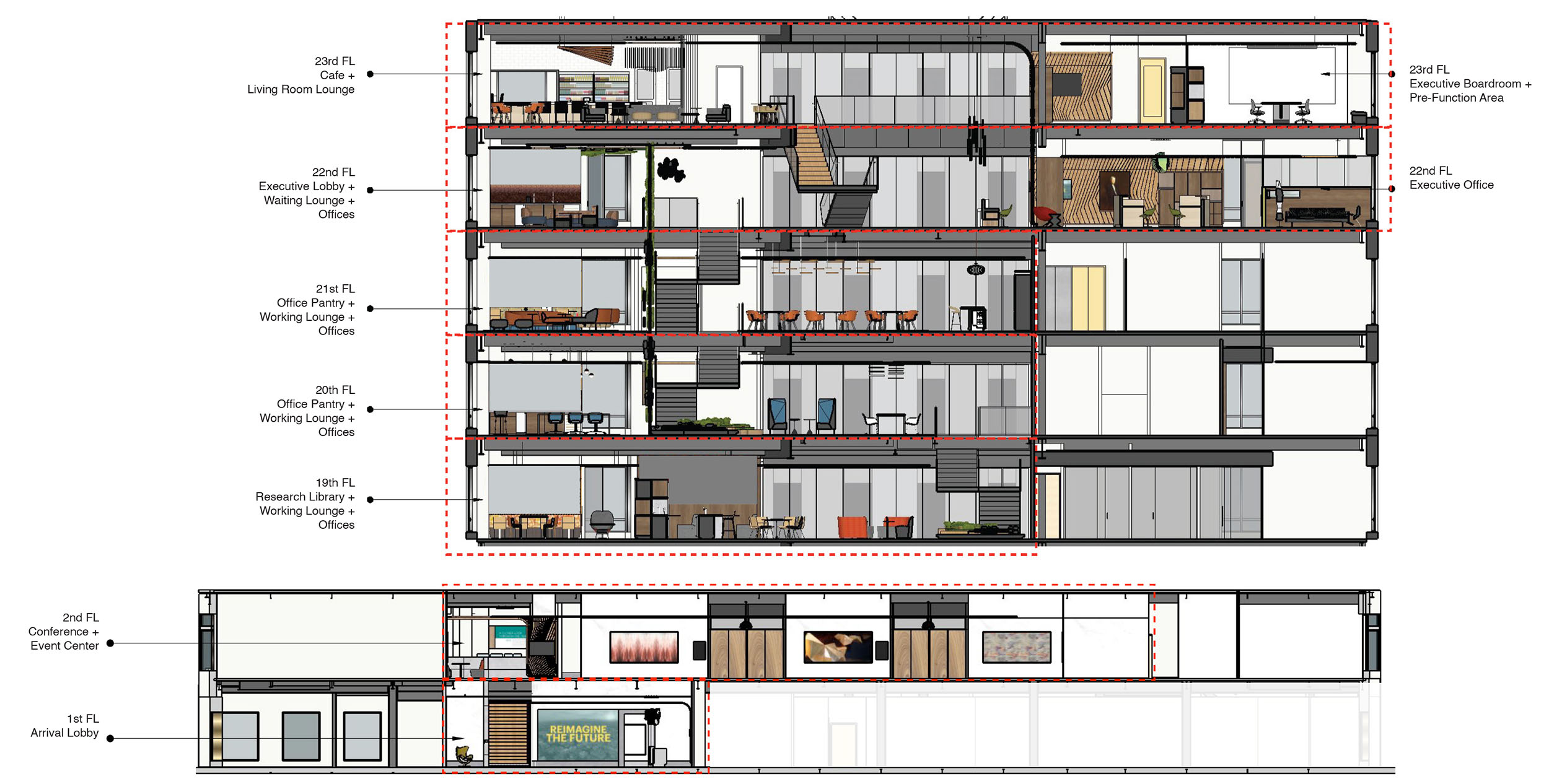
Interior Design: MYODO
Architect of record: STUDIOS
The seven-story program for the Rockefeller Foundation encompasses a thoughtfully designed space spanning 50,000 square feet. Levels 19-21 feature a combination of private and open office zones, team conference rooms, and a generous 20,000 square feet of employee amenity spaces.
The underlying idea behind the design
A gathering space for agents of change
For more than a century, the Rockefeller Foundation has strived to address the fundamental causes of humanity’s greatest challenges. The LEED-certified renovation of their global headquarters embodies their strong ties to New York City while highlighting their enduring influence across different regions and the people central to their work. The new offices are specifically designed to foster collaboration and innovative thinking, establishing a center for enthusiastic problem-solvers to forge a path toward universal and sustainable opportunities for all.
Upon entering Fifth Avenue, visitors are greeted by an environment inspired by the Rockefeller Foundation Bellagio Center in Italy, where brilliant changemakers from diverse backgrounds convene to tackle complex issues of our time. The reception area features a glass chandelier with deep aqua tones and an upside-down Y shape, reminiscent of Lake Como’s serene beauty. A golden-illuminated stone panel adds warmth to the space. Surrounded by these evocative elements, the entrance beckons visitors to reimagine what is possible once they step through the doors. Across from the reception desk, two chairs accompanied by a rug made from organic and recycled wool fibers create a sense of comfort. The orange color in the pillows and rug pays homage to New York’s Dutch history as New Amsterdam.
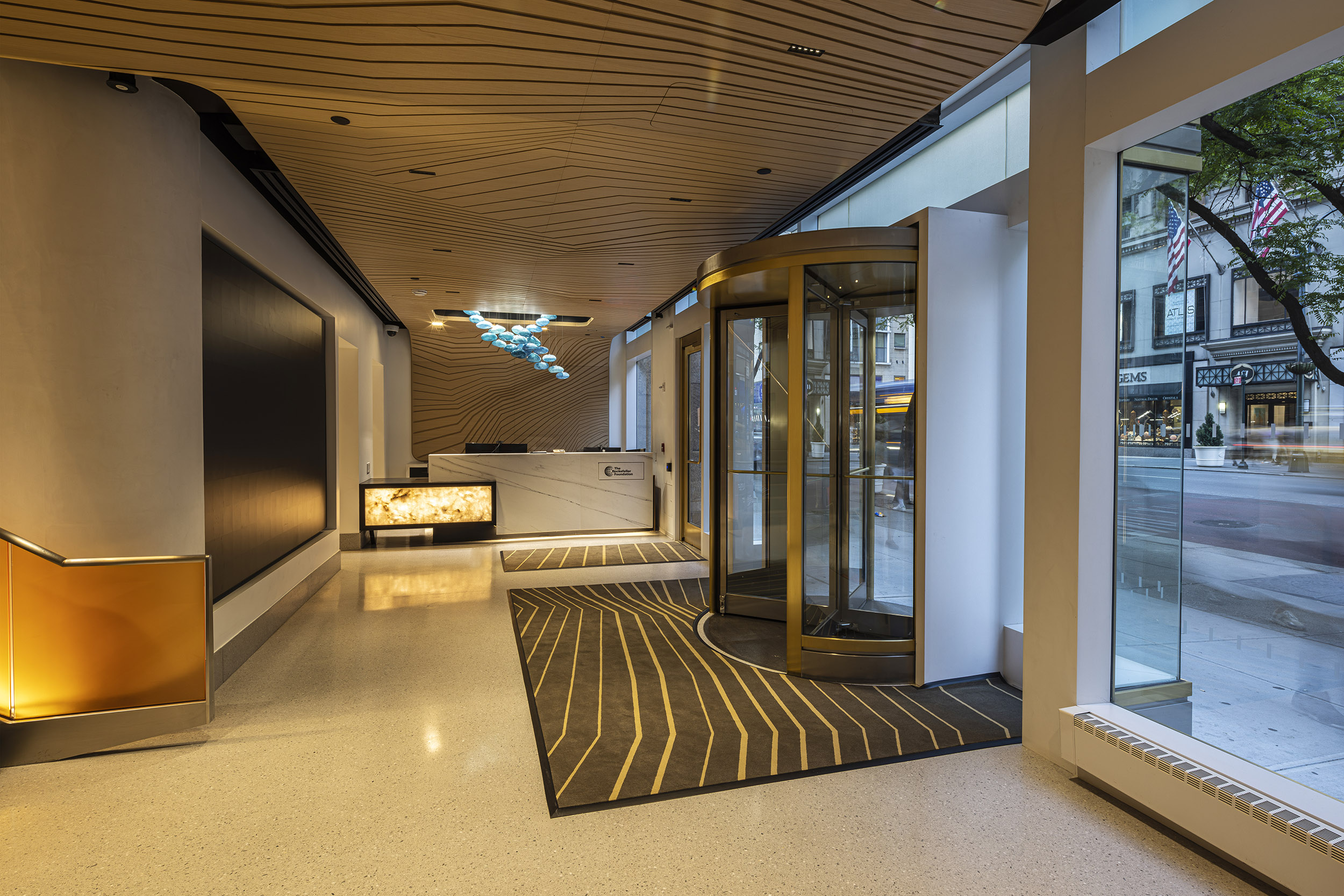
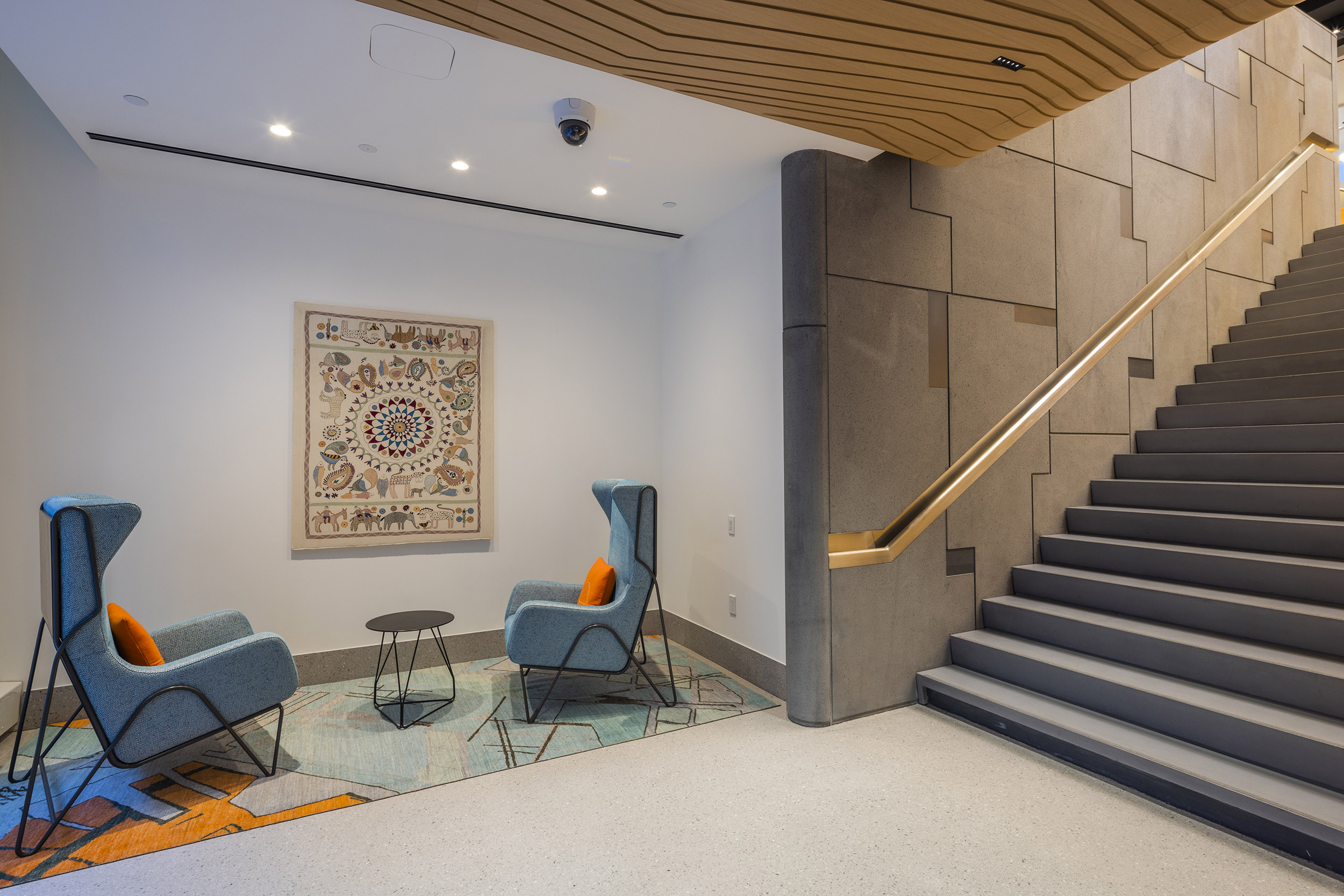
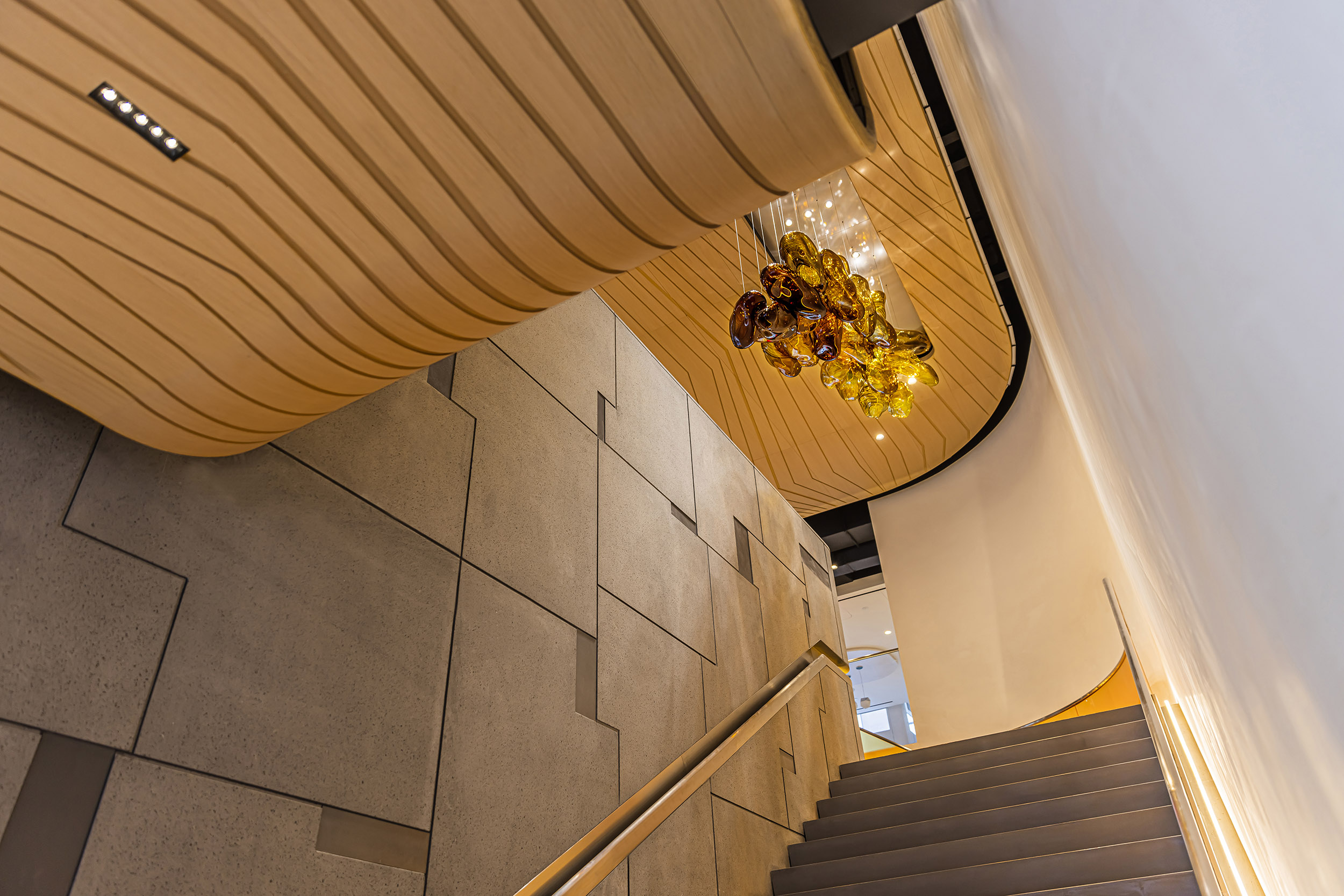
Upon leaving the lobby, visitors ascend the stairs to the next floor. On the left side of the stairwell, an Italian stone wall made from Lava stone sourced from Mount Etna showcases a pattern inspired by the 1950s and 60s era in Northern Italy. Overhead, the light fixture’s tawny browns and cloud shapes draw inspiration from Italian roofscapes and stucco at sunset, encouraging visitors to develop their own audacious ideas for transformative change, as inspired by the Bellagio Center.
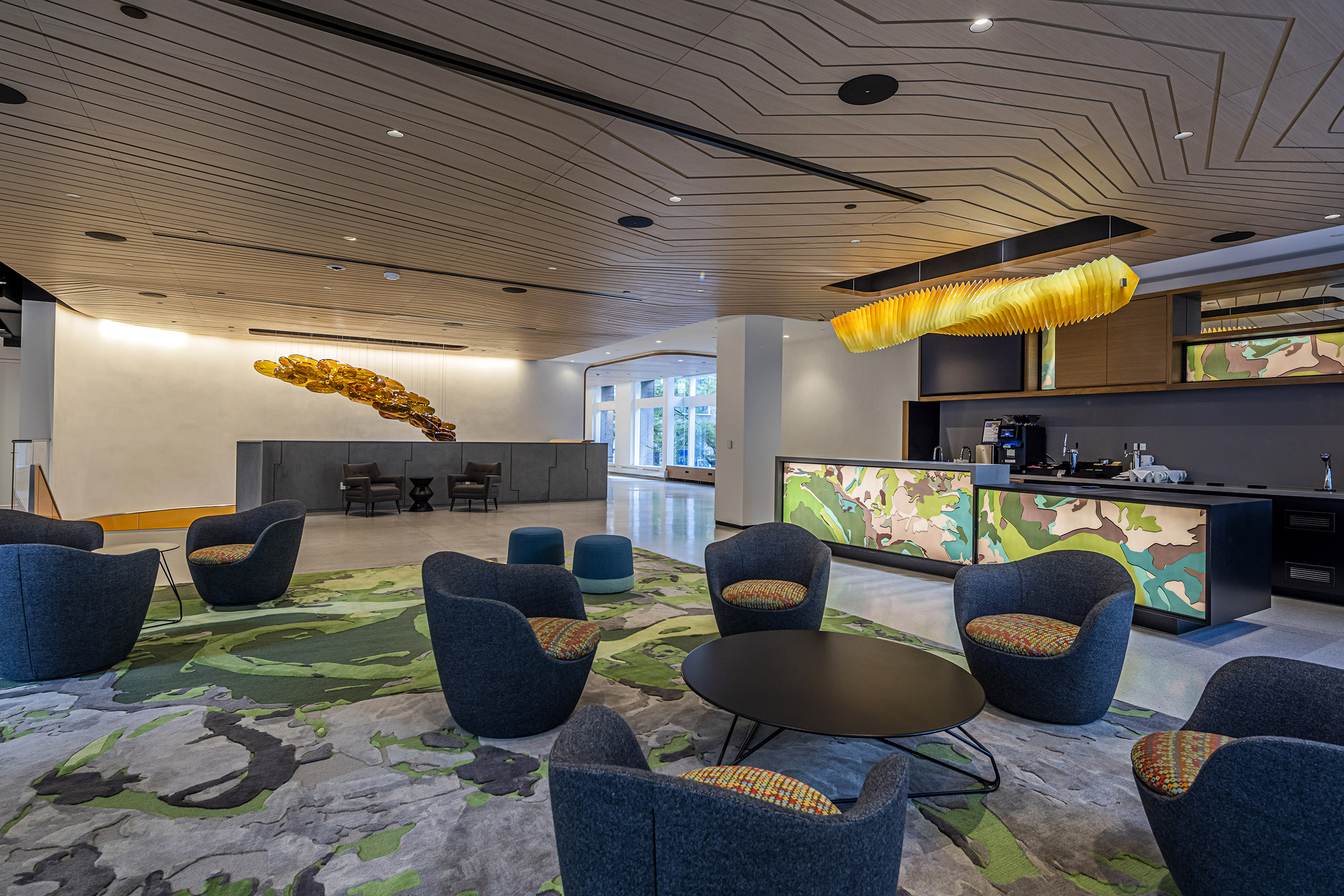
The agrarian pattern on the wood ceiling serves as a reminder of the foundation’s focus on food production and its commitment to nourishing humanity with sustainable and nutritious food. These patterns guide visitors from one space to another, appearing throughout the offices on ceilings, walls, and floors. Organic or recycled wood, along with glass, stone, and other natural materials, was chosen to align with the foundation’s dedication to sustainability and reverence for the Earth’s resources.
On the same floor, in the Security Lounge, visitors encounter the first of several wool rugs found throughout the offices. This particular rug represents the foundation’s interest in agricultural technology, with its design replicating a satellite image captured by the Atlas AI analytics platform. The rug underscores the foundation’s commitment to utilizing science and data to address inequities in food production and distribution, which disproportionately affect communities of color and under-resourced populations.
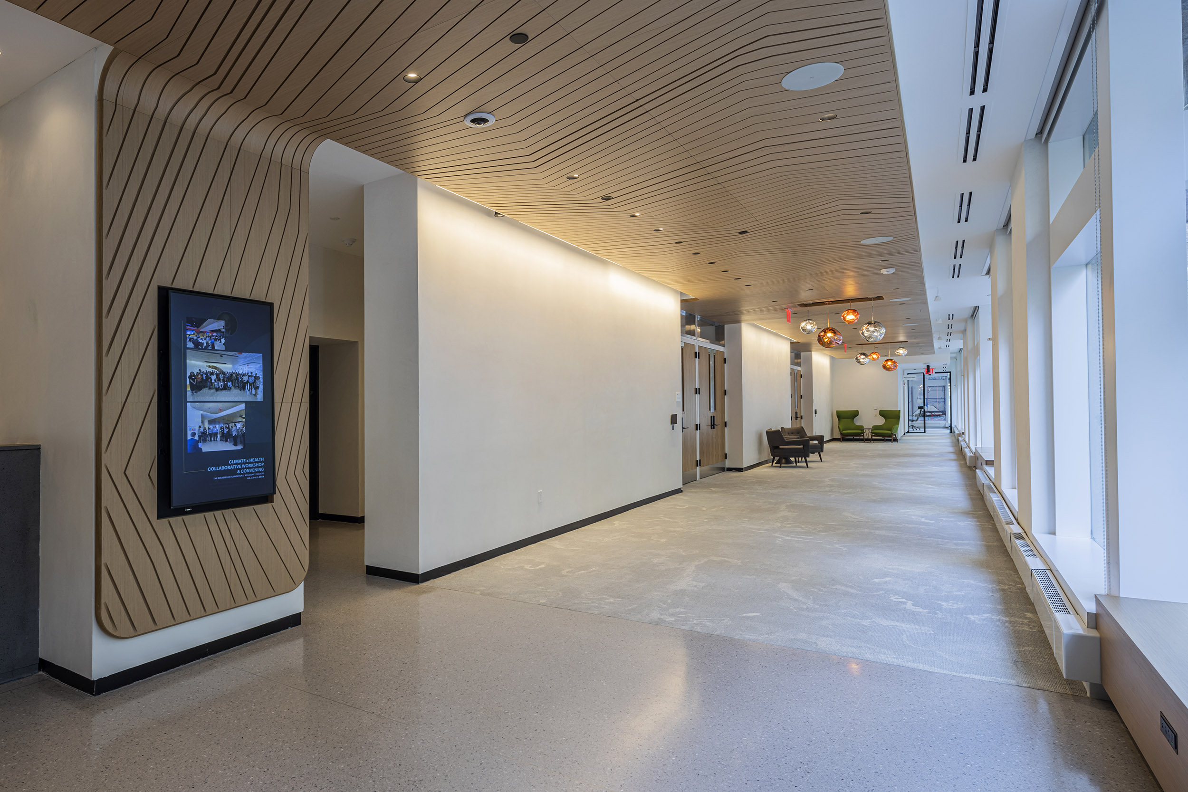
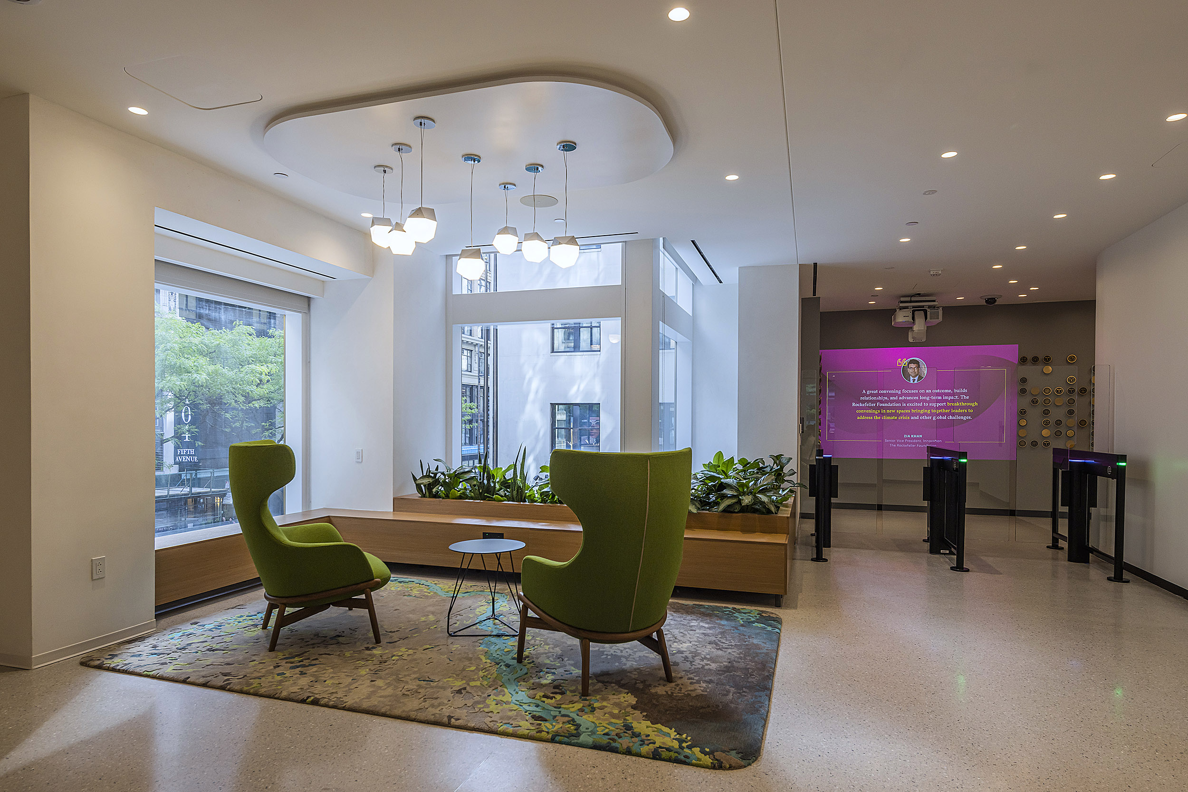
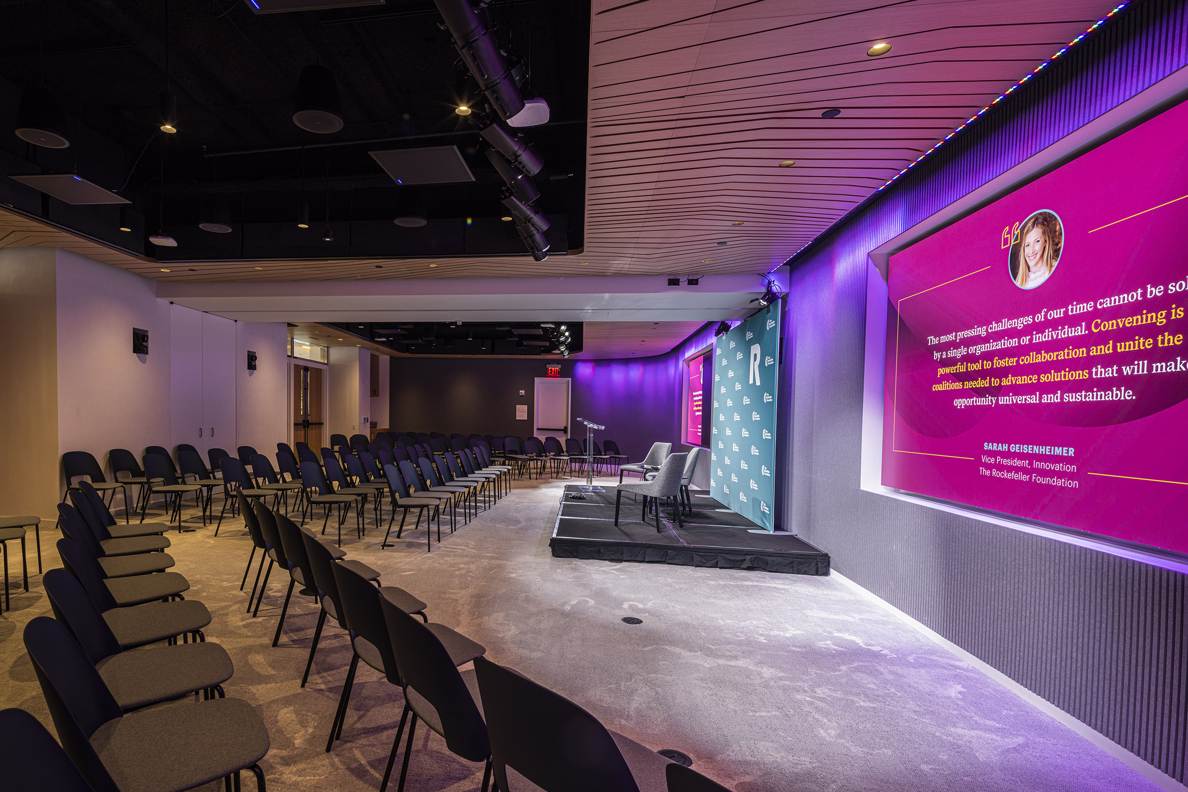
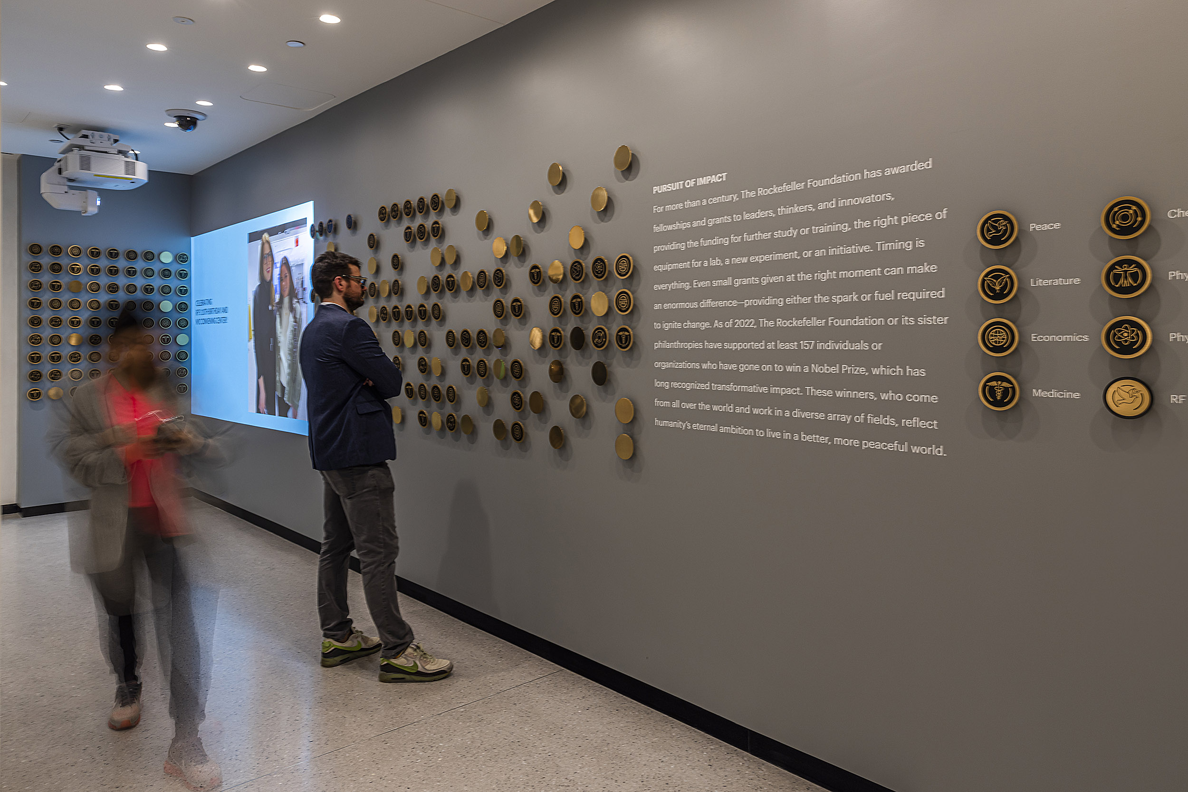
Continuing to the coffee bar and lounge, attention is drawn to a large patterned rug inspired by an aerial satellite image of the Mississippi River. Both the rugs and the backlit panel of the coffee bar reflect the foundation’s investments in the Green Revolution, a movement that has significantly increased agricultural production through advancements in irrigation and fertilization technology, thereby saving over one billion people from starvation. The open space and informal seating encourage lively exchanges and personal connections, fostering a sense of community that extends beyond this area.
The light fixture suspended above the coffee bar symbolizes photosynthesis and is named “Origin.” Its color and the shapes of its individual glass panes draw inspiration from close-up images of golden wheat.
On the same floor, the multipurpose room offers flexible configurations, accommodating large meetings or smaller gatherings as needed. Equipped with cutting-edge audio-visual technology, the space enables participants to engage with guest experts and speakers in real-time, regardless of their geographical location. This room provides unprecedented opportunities for the Rockefeller Foundation to facilitate the exchange of ideas that promote equity and empower individuals, families, and communities to thrive anywhere in the world.
Behind the security lobby is the Nobel Prize Wall. The Nobel Prize Wall serves as a commemoration of the 157 individuals and organizations that have received support from the Rockefeller Foundation and its affiliated philanthropies since their inception. The unembossed rounds on the wall reflect the faces of visitors, encouraging them to envision themselves being recognized in the future. In Braille, gleaming brass medallions display the Rockefeller Foundation’s guiding principle: “Make opportunity universal.”
Moving up to the upper floors (19 to 23), each floor is represented by a distinct color scheme, and living green walls are utilized to connect the floors, infusing the space with fresh energy. Graphic panels between the green wall structures showcase the foundation’s positive impacts on the world, featuring images of children learning new things and delivering a positive message that inspires the employees working there.
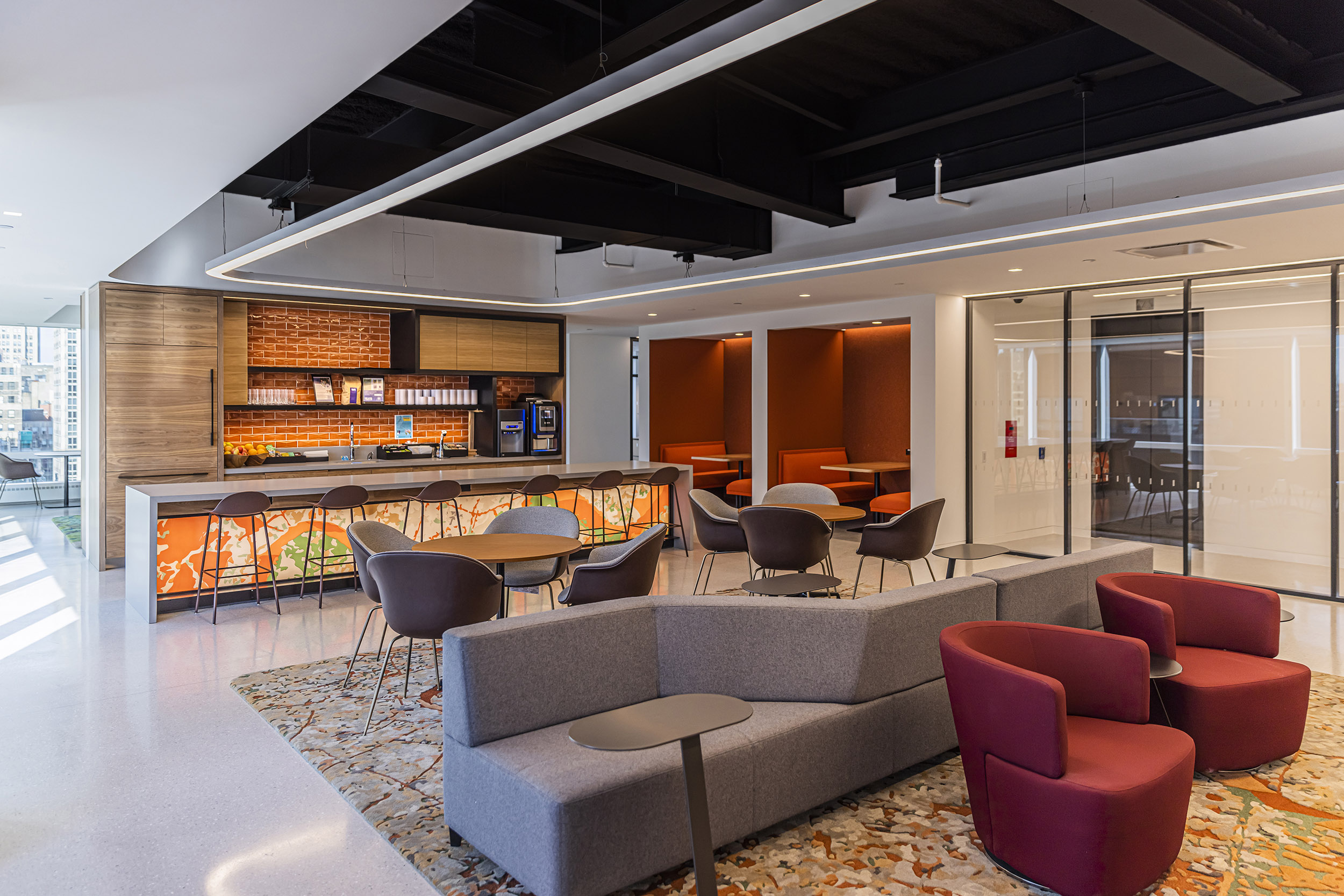
Floor 19 embodies an Asian-inspired design concept, employing warm orange and burgundy tones that evoke the vibrant culture of many Asian countries, brimming with enthusiasm and happiness. The community table in the library and research center draws inspiration from Indic scripts while maintaining a mid-century modern aesthetic. The rich walnut bookcase is filled with books from the Bellagio Center. The custom-designed area rug takes the form of an abstract satellite image of the Ganges River in India. Behind the library bookcase, a pantry space provides a gathering spot for employees, and a 15 by 17 ft custom rug zones the lounging area. The rug’s graphic design is developed from an image of Atlasai Aperture in Bangkok, Thailand, and the same graphic element extends to the glass panel by the Island bar, tying the pantry and lounge space together.
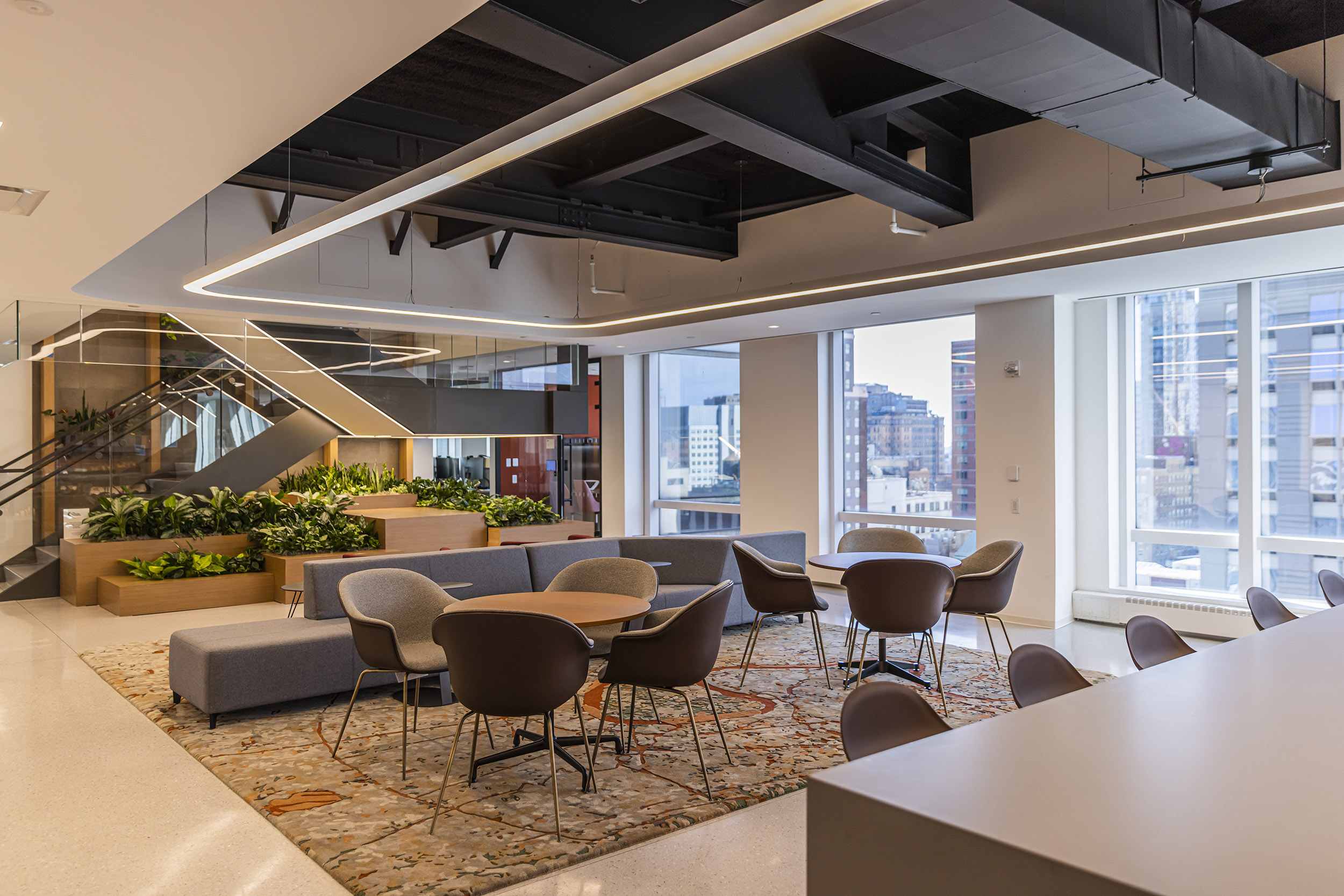
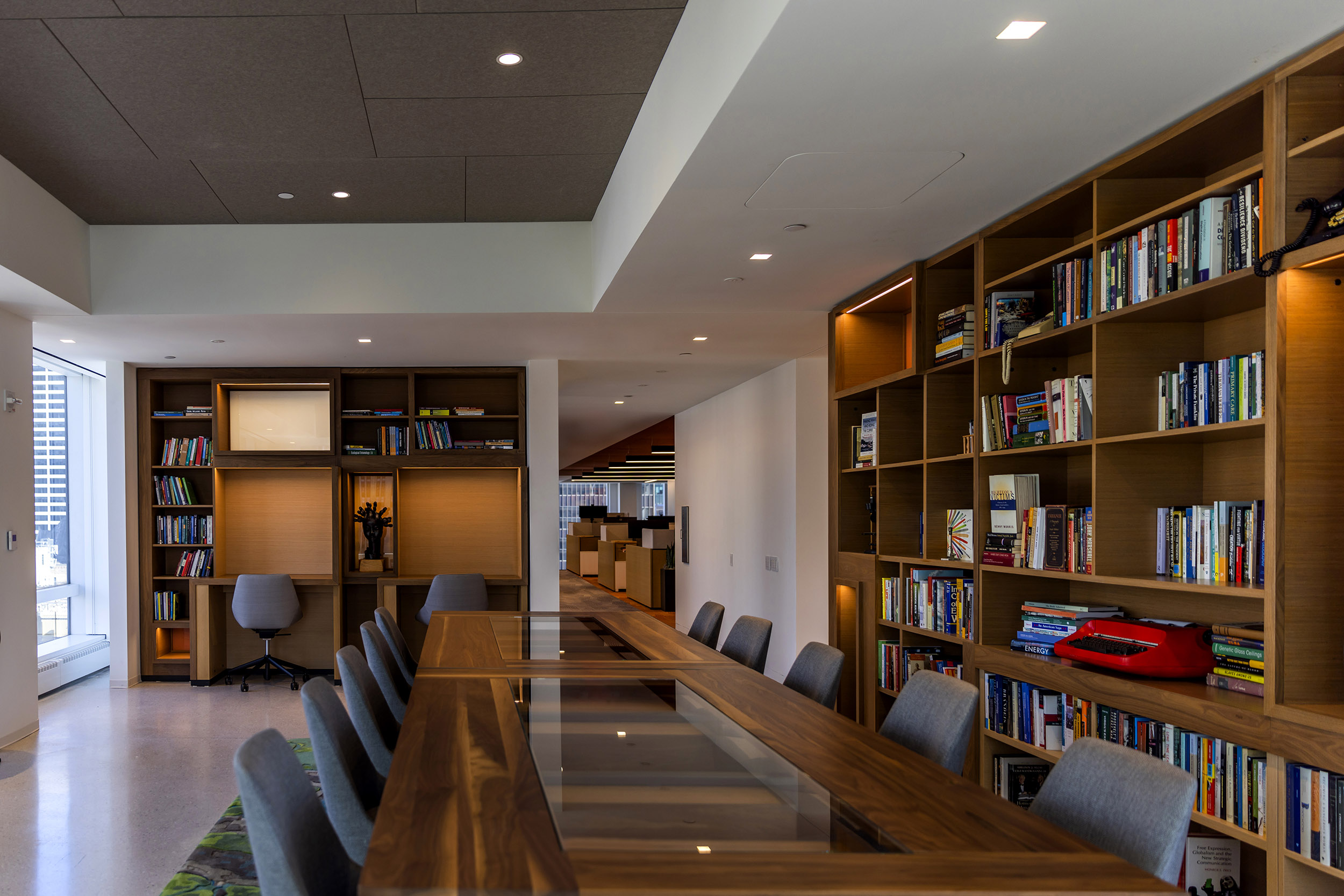
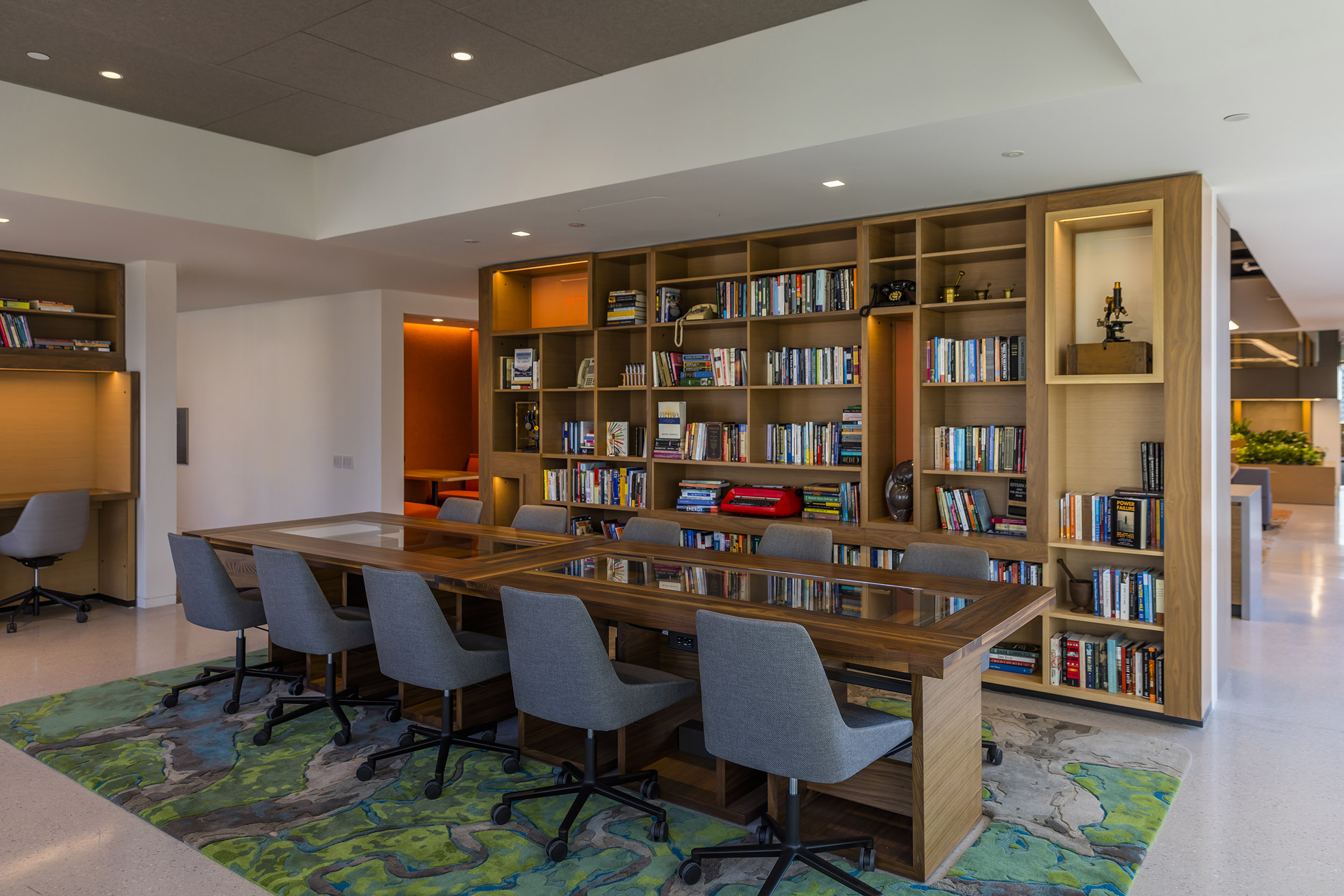
Floor 20 serves as the Tech floor and game room, with the green color representing the foundation’s investments in the Green Revolution. The game room fosters a healthy social environment for employees, and the foosball table is a fun highlight, featuring custom-made figures representing 12 well-known individuals.
Moving up to floor 21, the blue floor design concept centers around science and technology. The area rug in the scientist coffee lounge is designed based on an aerial image of Lake Como in Italy, incorporating playful elements of chemical symbols for “Coffee” and “Tea.” Behind the stairwell wall, a pantry bar is situated, and the island bar face displays a photo collage of historical scientists sourced from the archive center.
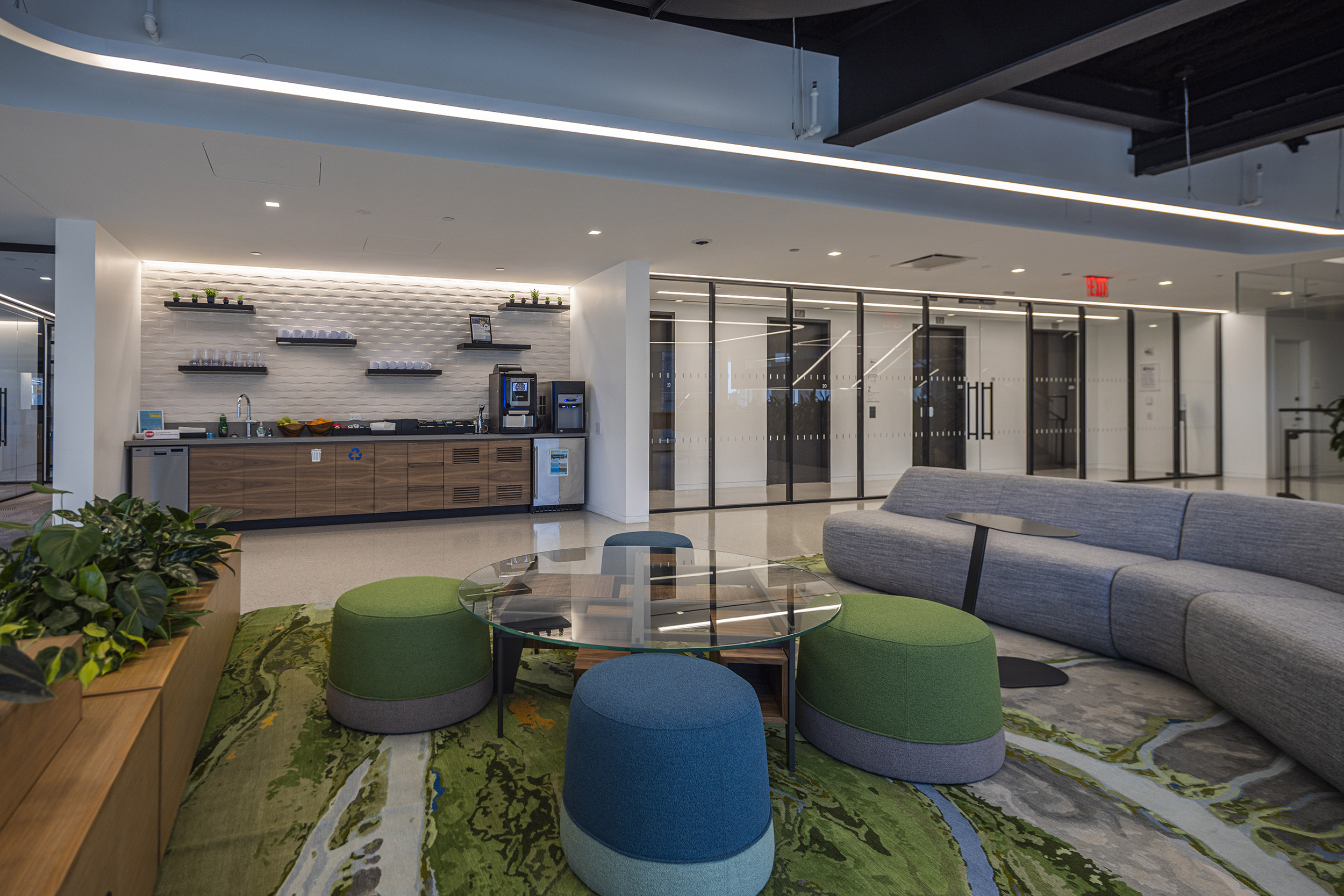
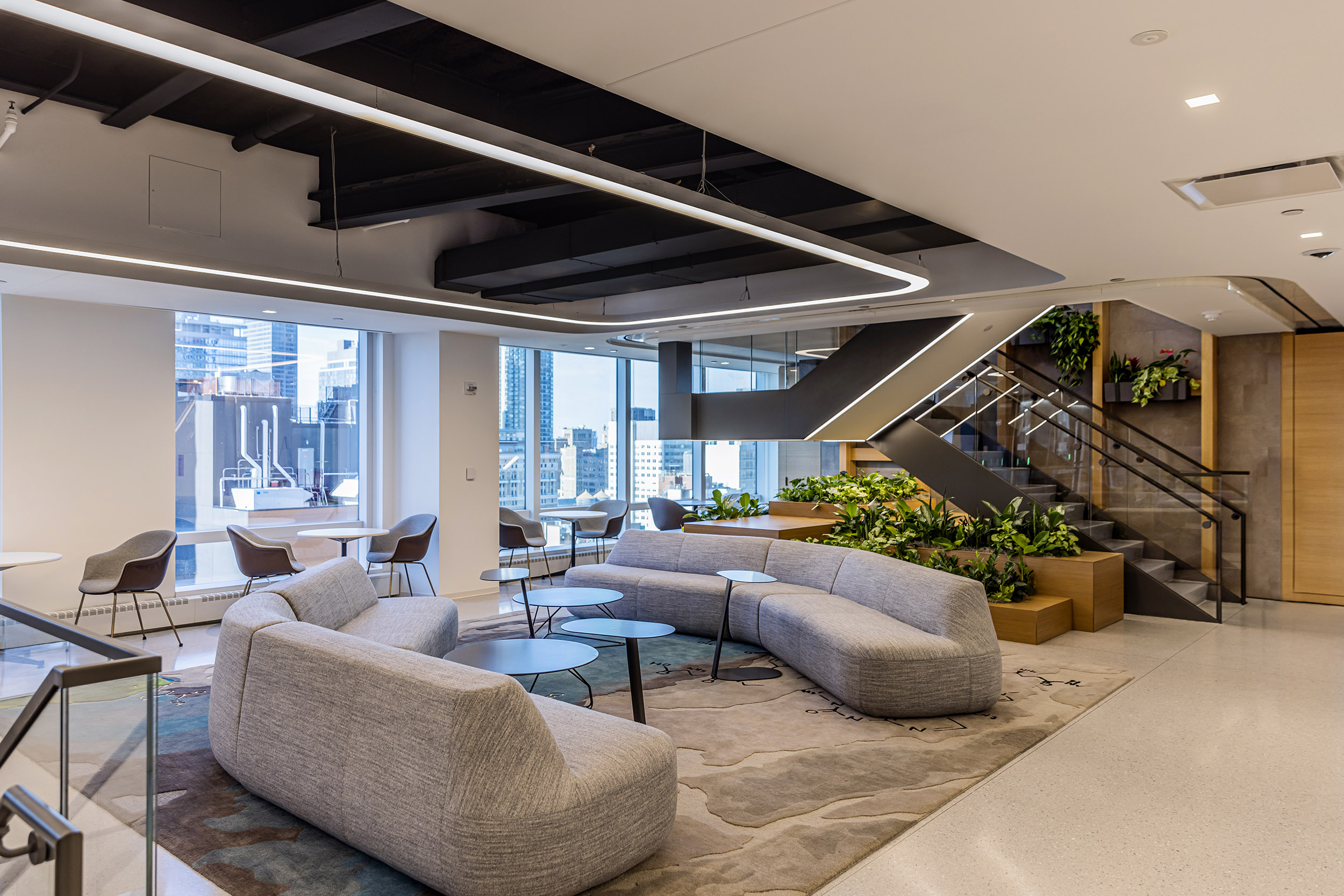
Floor 22 features the remarkable two-story signature sky lobby, characterized by two-story rift oak wood panels and a backlit glass wall that creates an appealing backdrop for the reception area. The design of this backdrop is based on the topography of Kenya and extends seamlessly to the ceiling of floor 23, all the way to the cafeteria. The light fixture above the reception desk draws inspiration from the iconic Baobab trees found in Africa, translated into translucent bark glass vertical elements that become a prominent feature of the space. Beyond the Kenya wall, the executive office space is accessed through a wooden portal, maintaining the same topographic pattern on the desk wrap and custom casework, creating a cohesive look throughout the area. On the opposite side of the reception lobby, the green wall structure from floor 21 extends, creating a cozy and tranquil lounge area. The area rug in this space is designed from a close-up image of a solar panel, representing the foundation’s contributions to energy conservation and climate change.
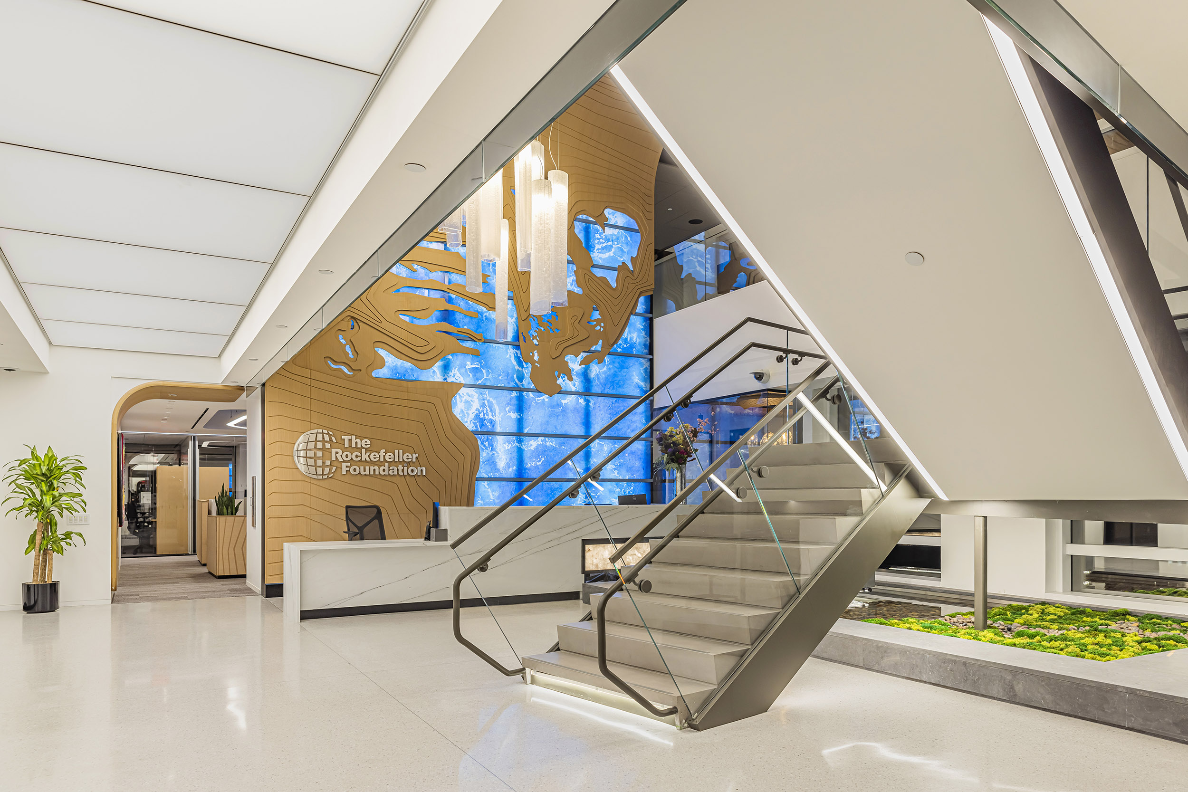
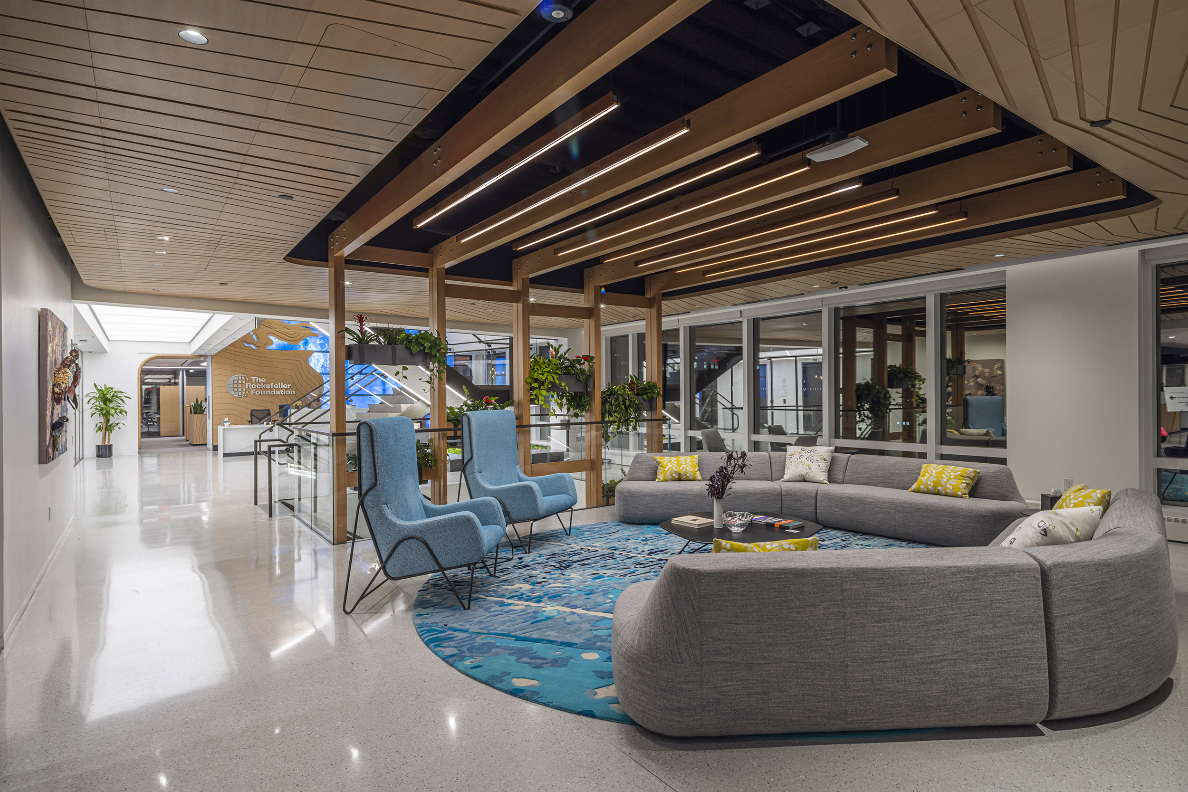
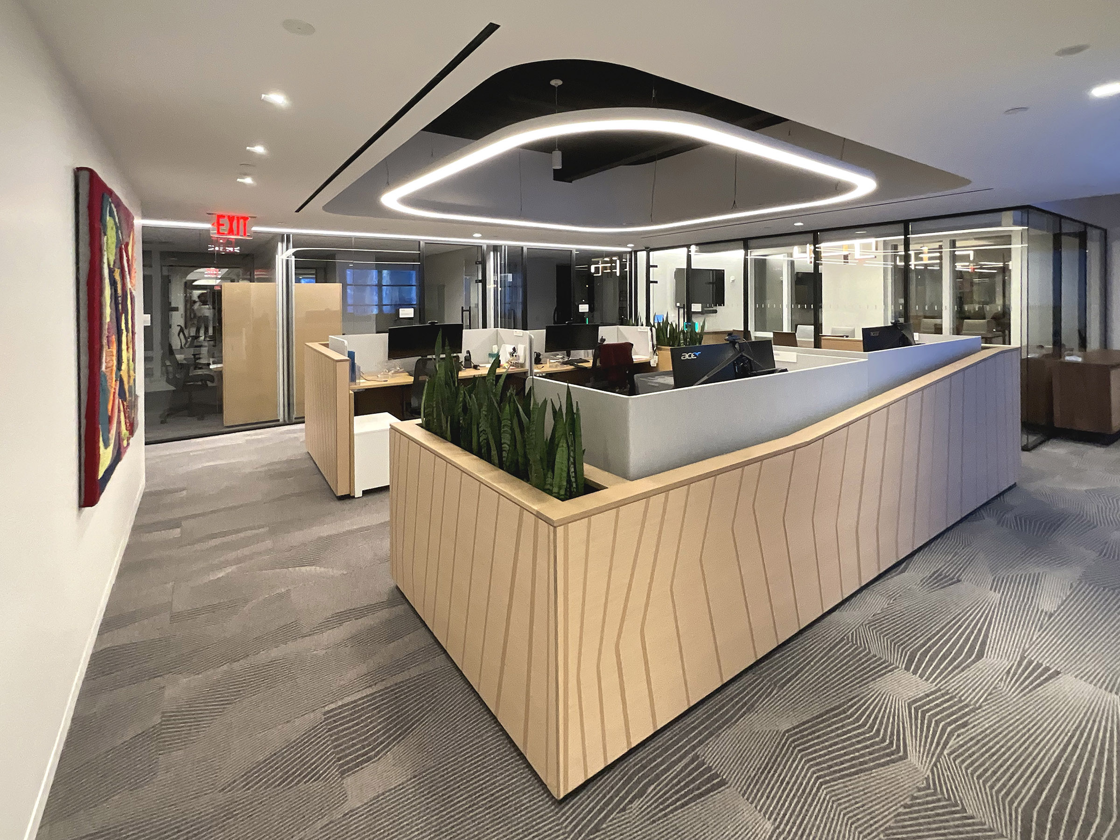
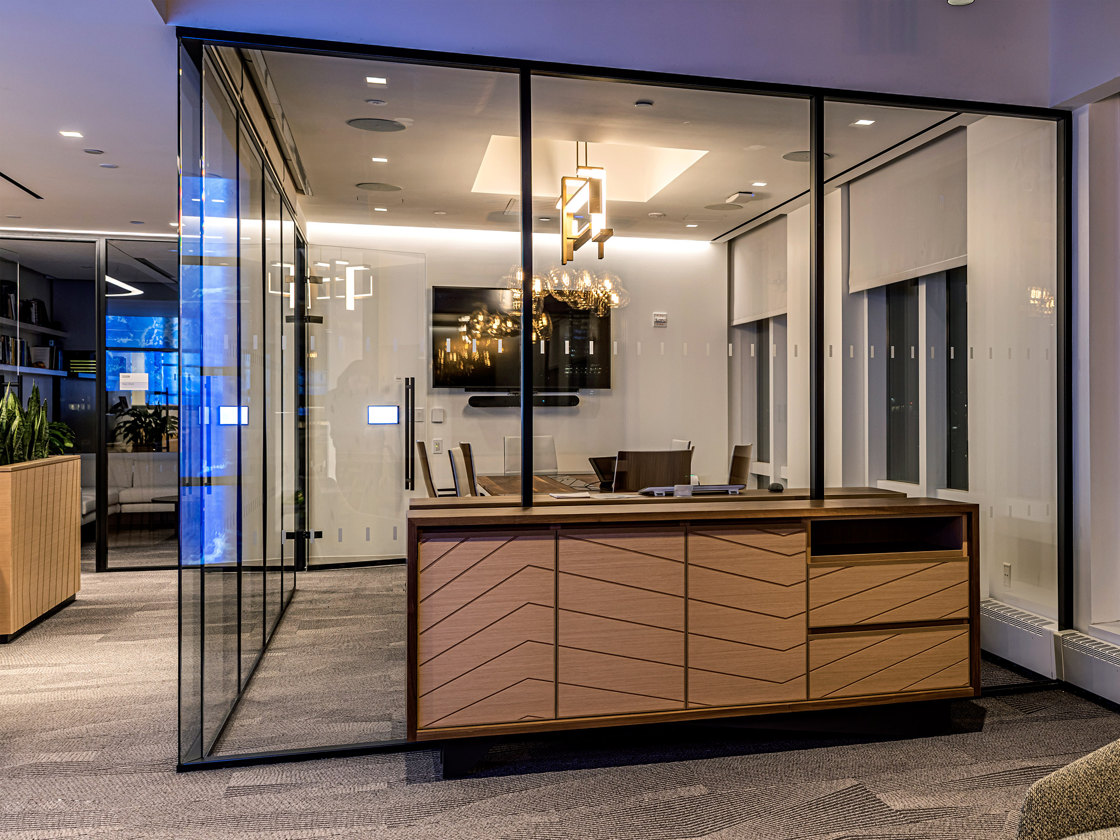
Above the executive office is the pre-function and boardroom area. The wood computer-generated ceiling panels outline the room, creating a designated space for sculpted acoustic panels inspired by agrarian landscapes. These panels appear to float above the 27 ft long solid walnut and stone conference table. This elegant table accommodates 3 computers equipped with power, data, and device ports, as well as 5 microphones, seamlessly integrating state-of-the-art technologies. The handcrafted design draws inspiration from mid-century Italian industrial design, aligning with the custom furniture pieces found throughout the project.
Both the table and countertops feature sculpted stone tips and slabs quarried from local locations in upstate New York, which are also incorporated into the design elements of the 22nd and 23rd floors. The large blue-colored glass panels reflect the brand colors of the foundation and can be found on all floors, contributing to a consistent design aesthetic that complements the Italian-themed features of the space.
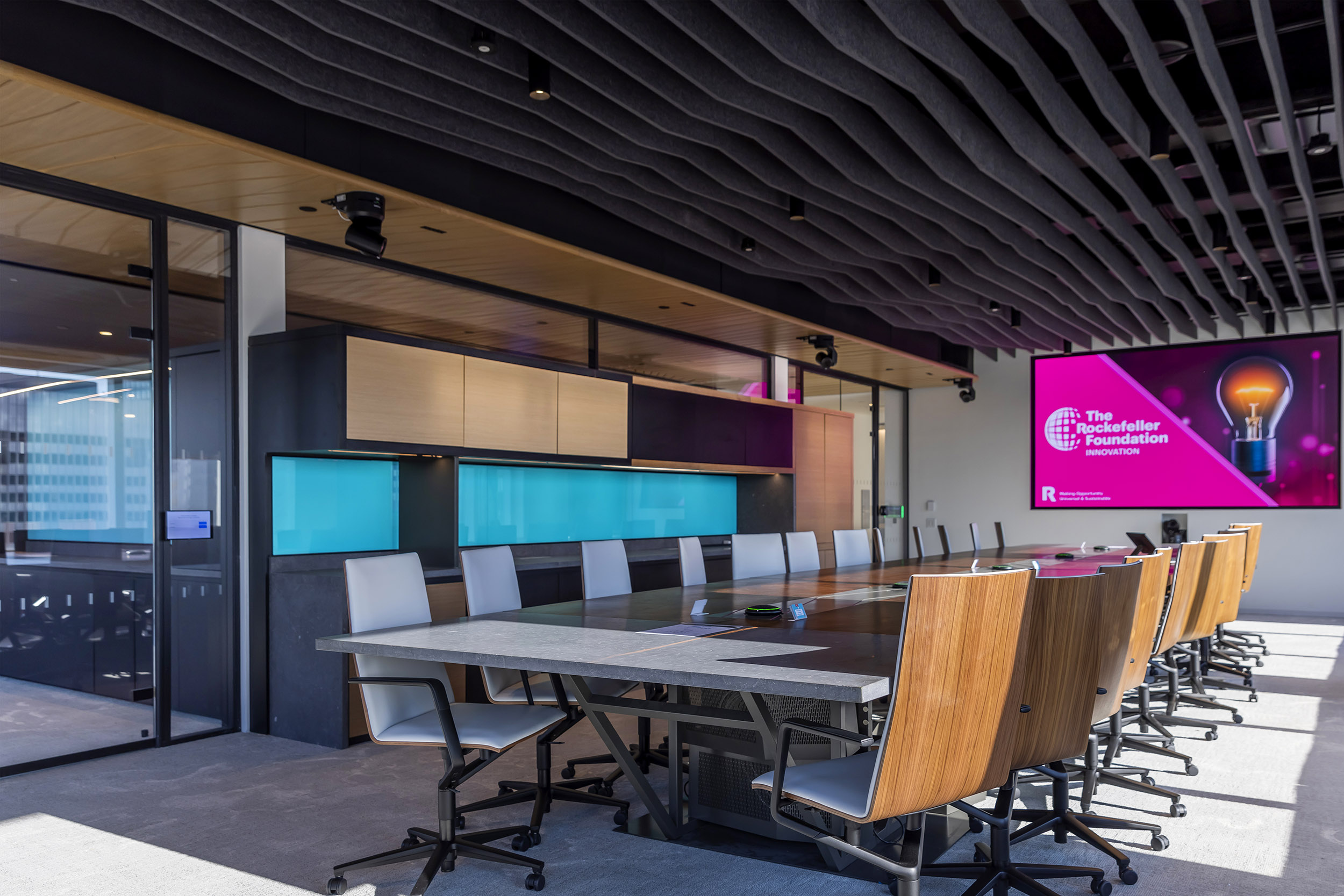
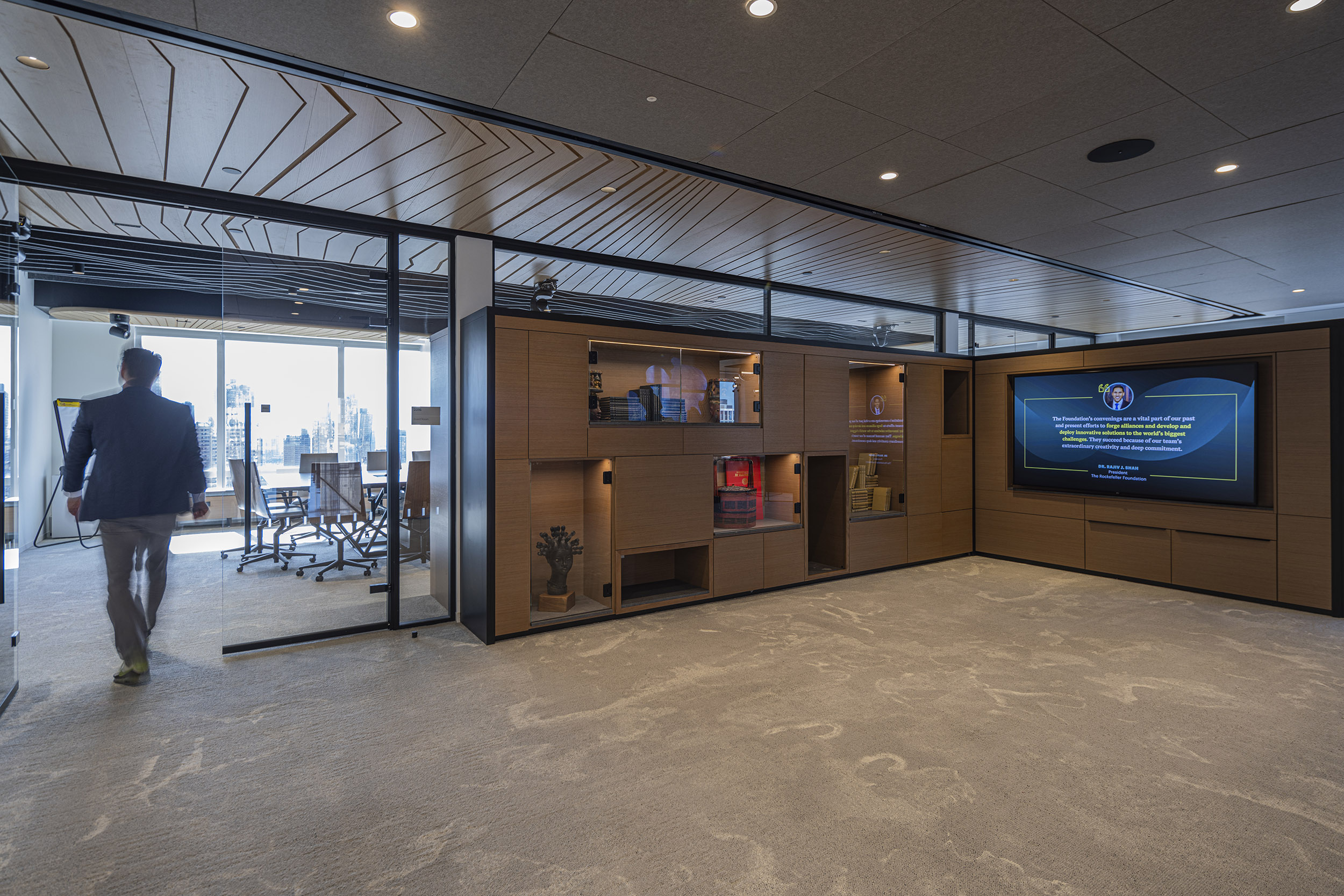
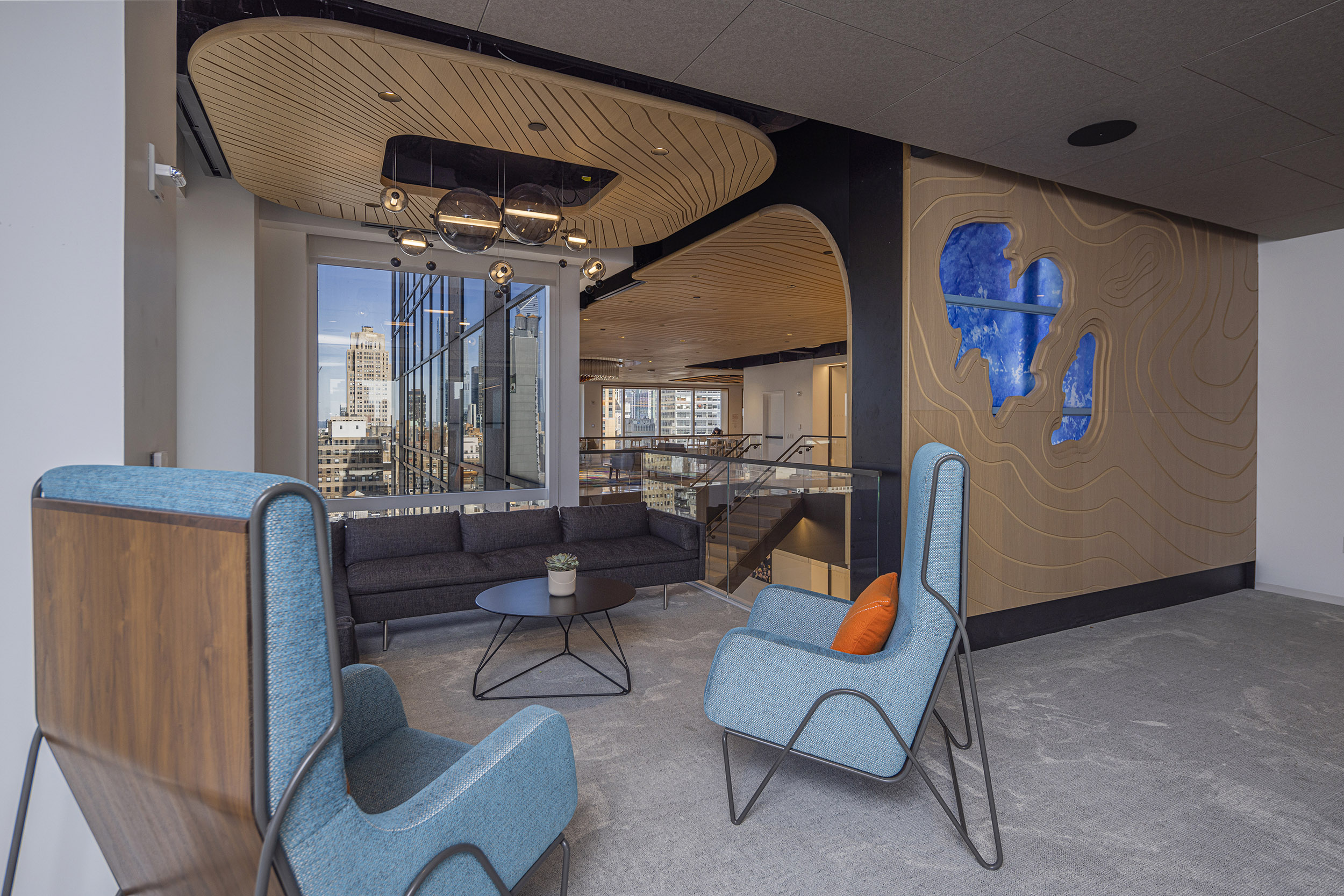
The two-story wood ceiling continues to the other side of floor 23, which houses the living room lounge and the world market cafeteria. The living room lounge offers sweeping views of the captivating midtown Manhattan skyline. The furniture layout is centered on the “seed” light fixture, which draws inspiration from a circular, golden fruit originating in Africa. Constructed using clear and gold test tubes, the fixture symbolizes the role of science and innovation in food production. A vibrant 20 by 20 ft area rug captures the lively atmosphere of an Asian night market, creating a warm and inviting space for gathering. The cafeteria design emphasizes the foundation’s commitment to providing nourishing and sustainable food for humanity and the planet. The international signage around the cafe mimics the ambiance of a night market, showcasing the diverse cultures that makeup New York City.
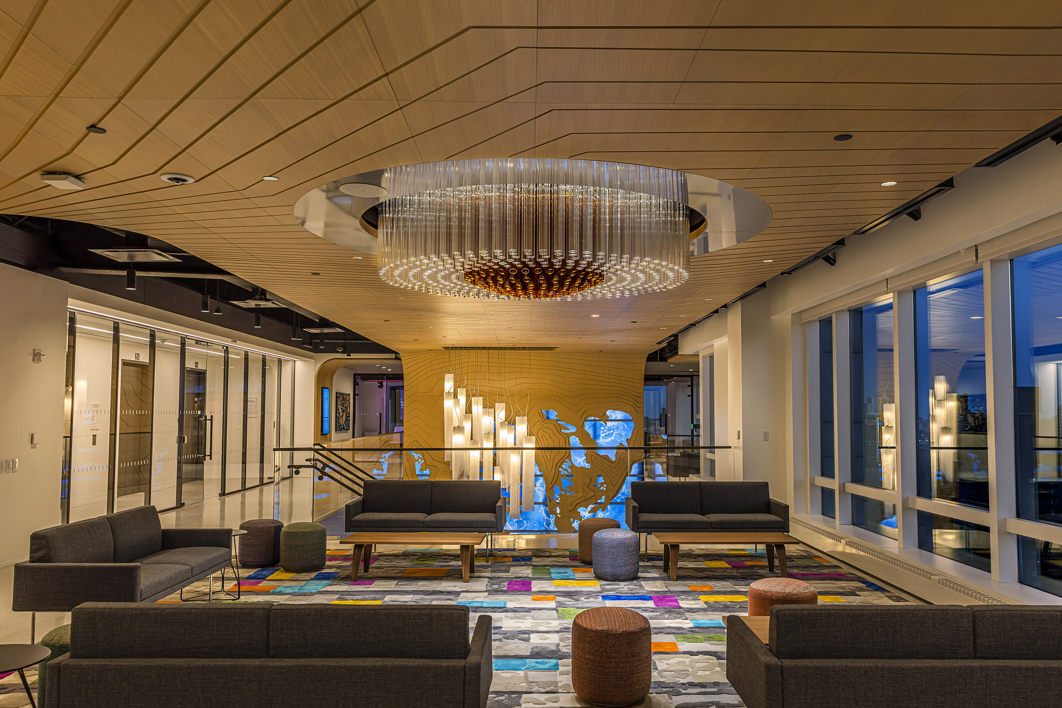
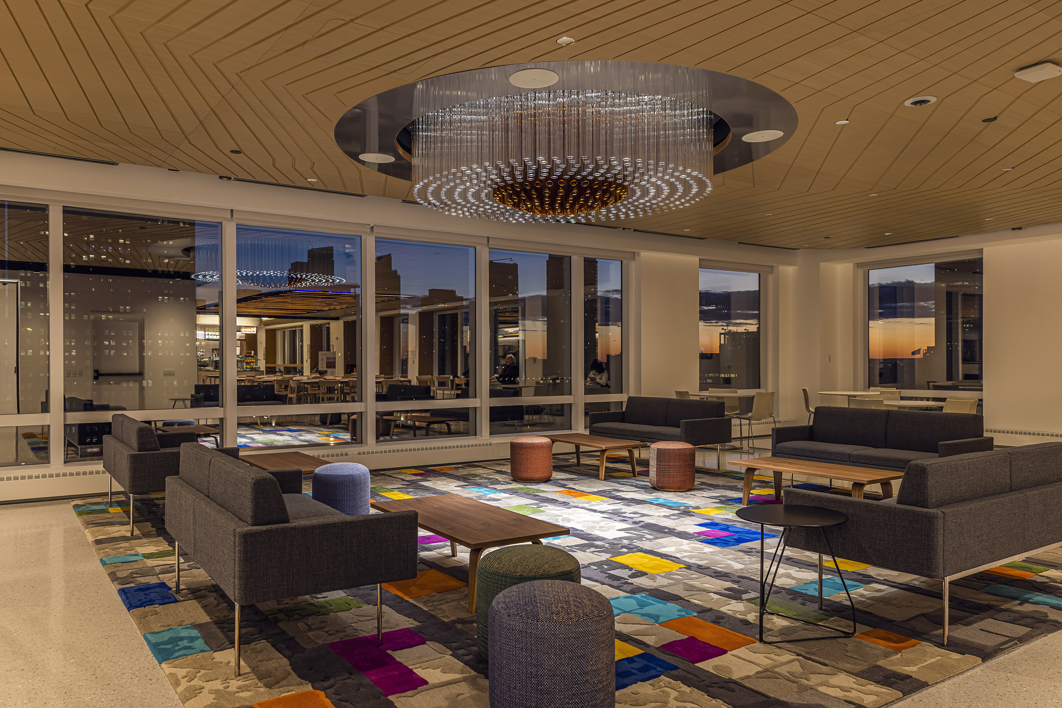
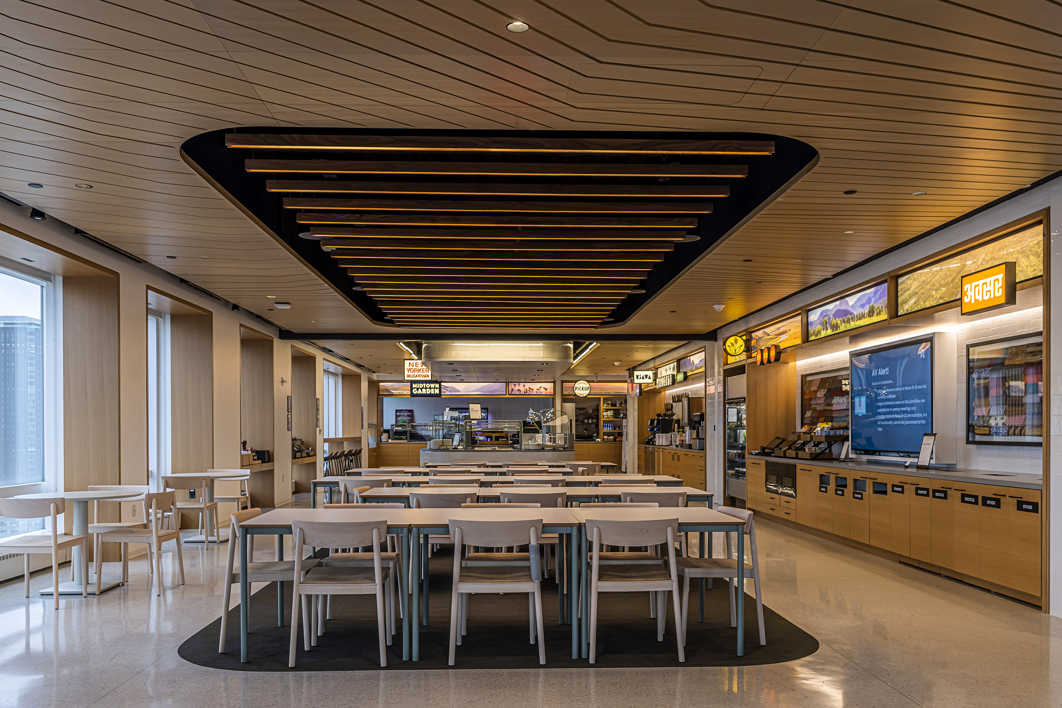
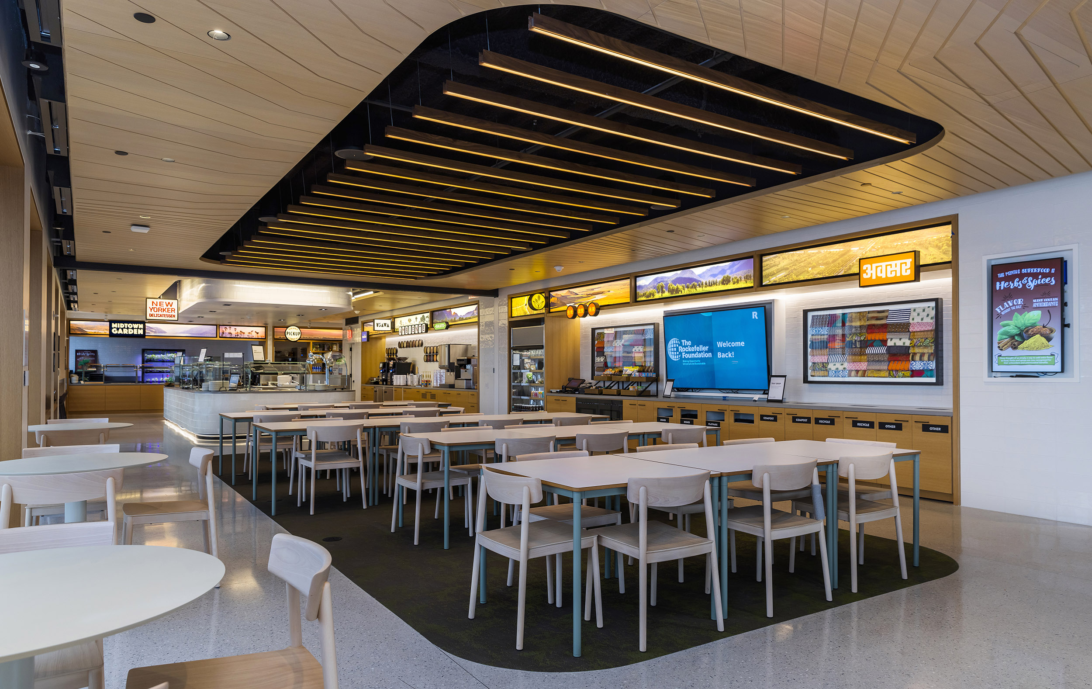
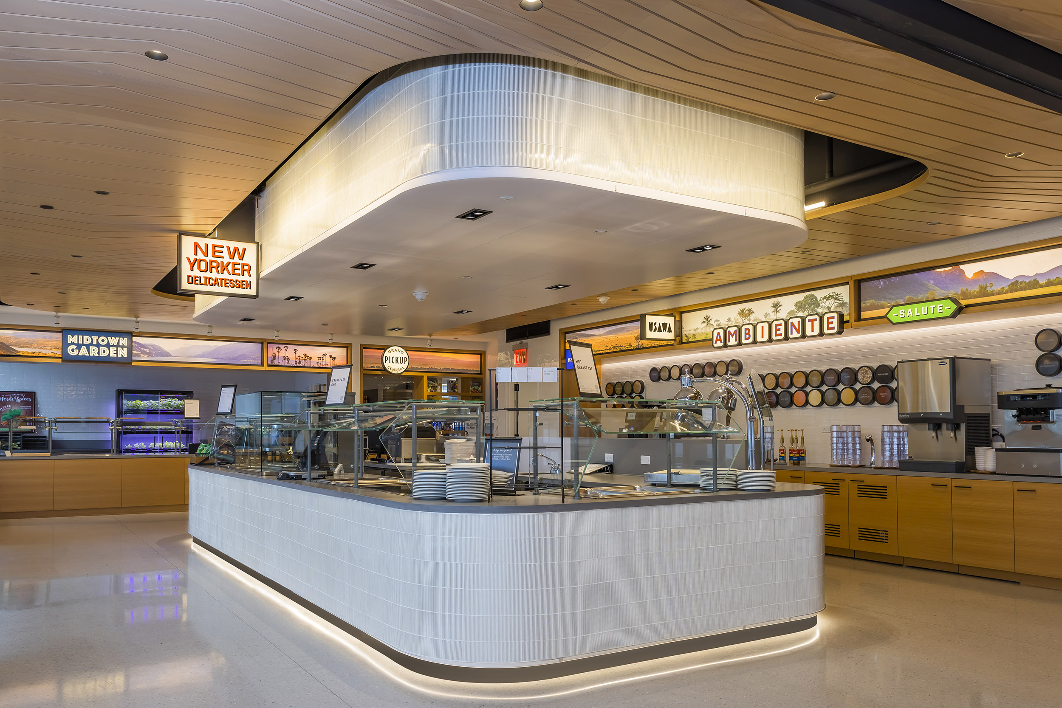
The creative design goals behind this project were twofold: to reestablish a sense of community within the office environment and to create a diverse range of spaces for daily collaboration and meetings. Drawing inspiration from the Rockefeller Foundation’s philanthropy programs worldwide and its connection to the Bellagio Center in Italy, the design vision truly reflects the brand and philosophy of the foundation. MYODO worked closely with the client group to develop a shared vision, resulting in an inspired workplace that fosters productivity and creativity for all.
