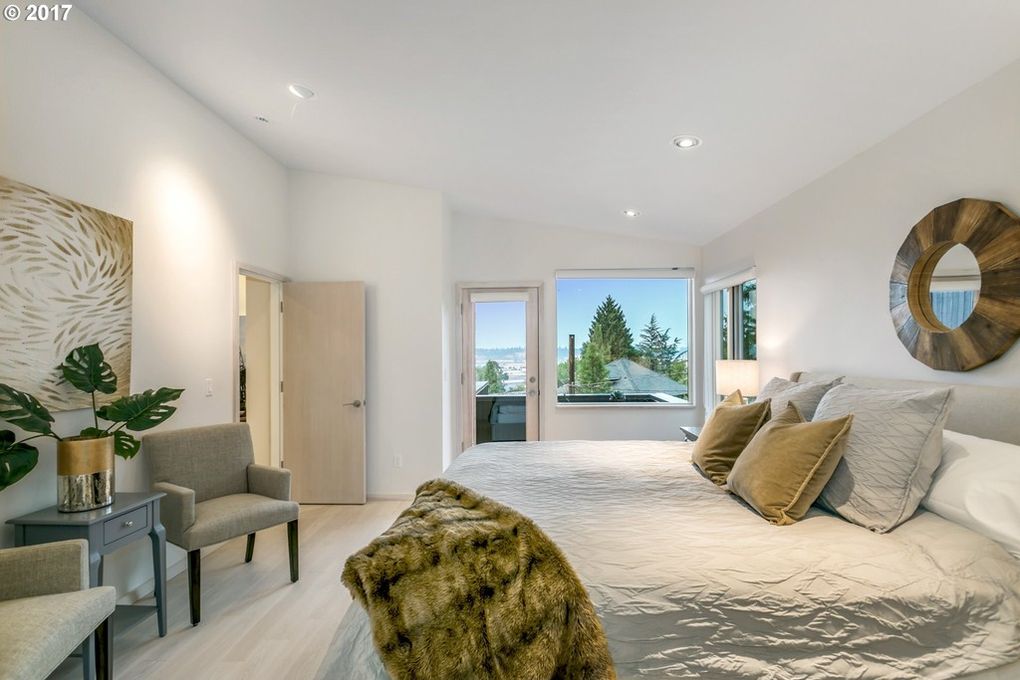
Nelson Vaughn Street Residence, a spacious and thoughtfully designed 3,600 sqft, 4-bedroom, 4-bath family haven. This architectural gem is perched atop a steep uphill site in a prestigious NW neighborhood. Ingeniously integrated into the hillside, this three-story marvel places a premium on the front yard landscape development and entry sequence, while the backyard transforms into a hub for entertainment and children’s play.
The design revolves around a central skylight and a gracefully designed stairwell, acting as the heart of the residence. Living spaces and upper bedrooms wrap around this central feature, creating an inviting and seamless flow. The north-facing house is elegantly finished with white wood and panels, lending the interior spaces an airy, light-filled ambiance. This is further accentuated by the inclusion of custom walnut furniture and meticulously designed built-in casework.



Functionality, comfort, style, and low maintenance were the guiding principles for this prominent family residence. The Nelson Vaughn Street Residence stands as a testament to a harmonious blend of design and lifestyle, offering a luxurious yet highly functional living environment for its residents.





