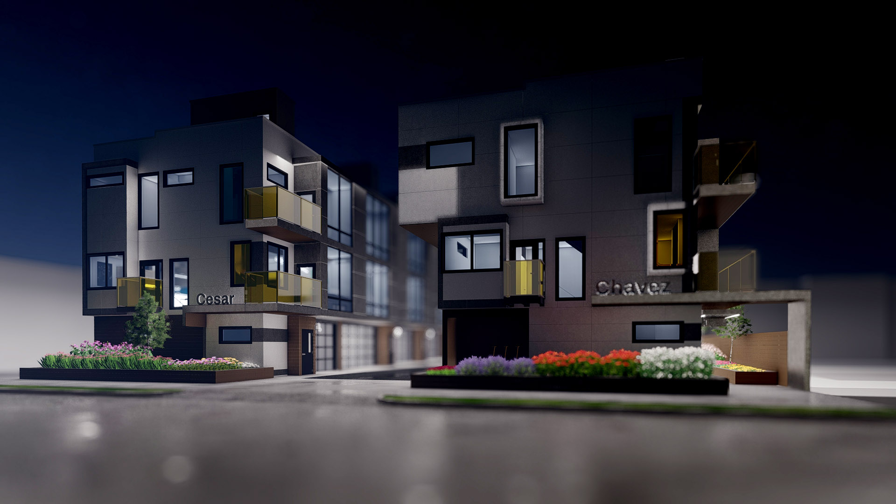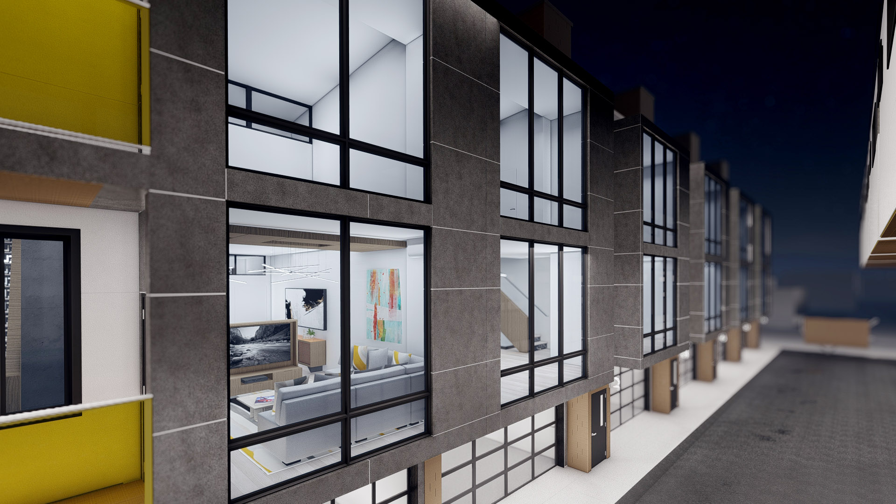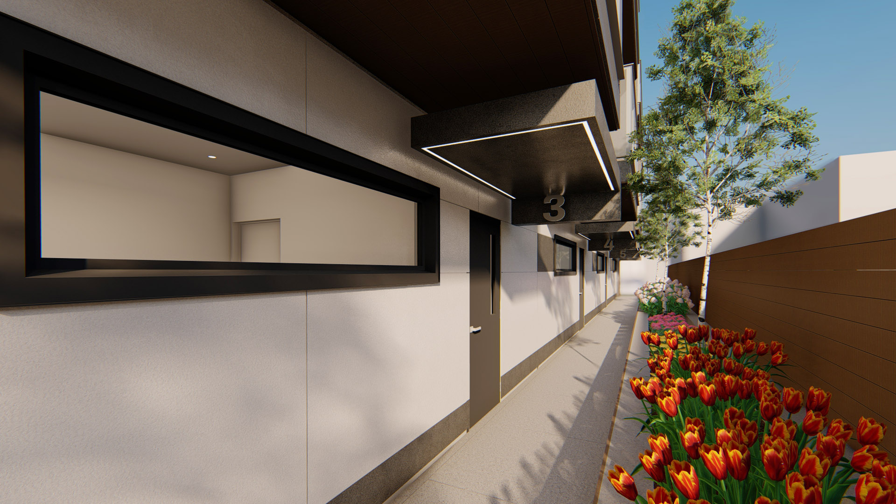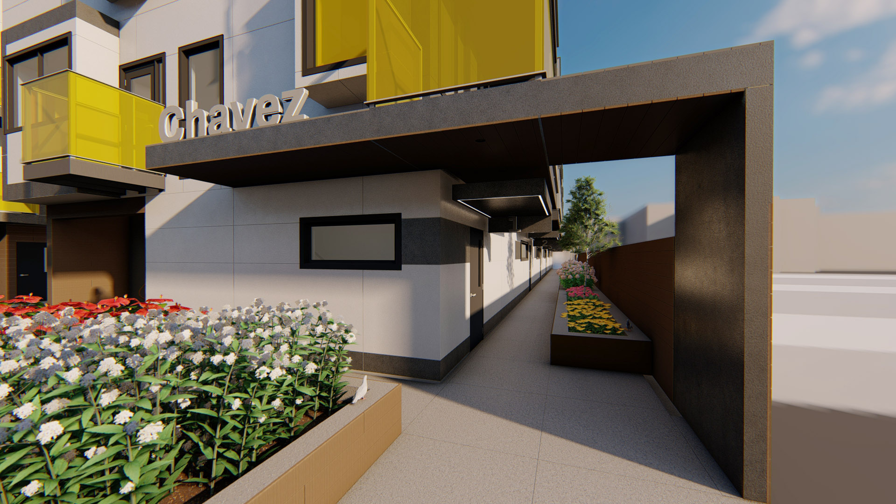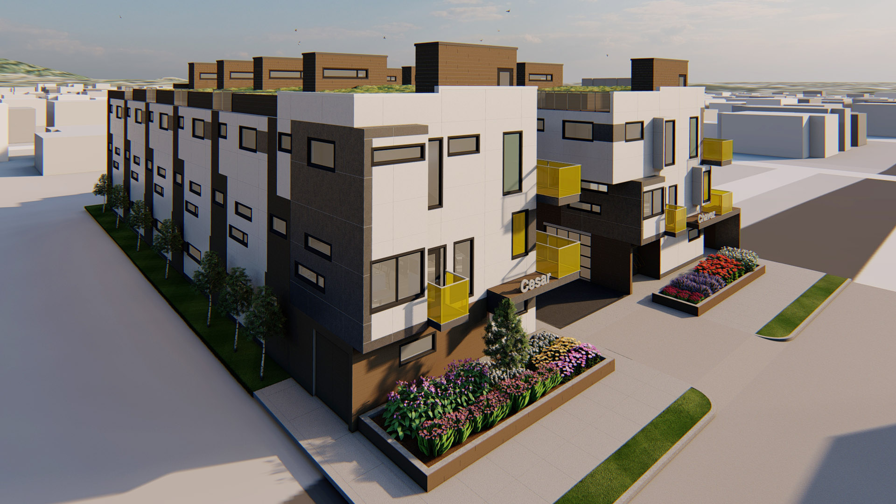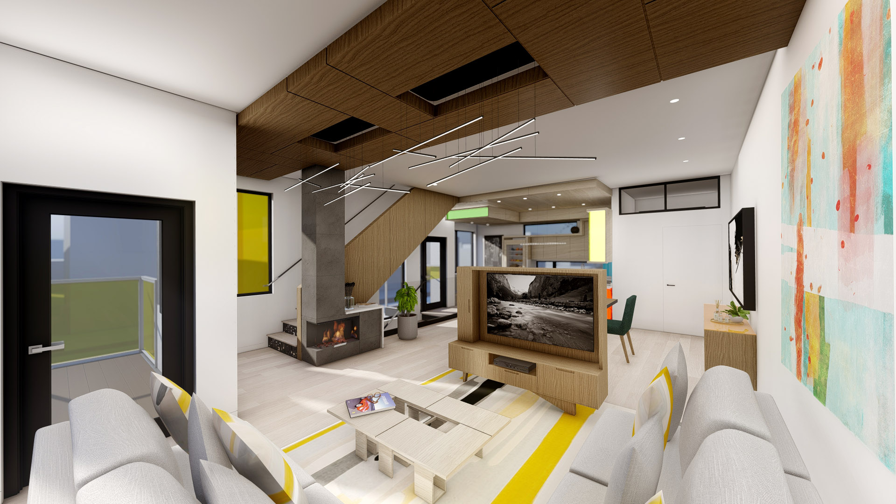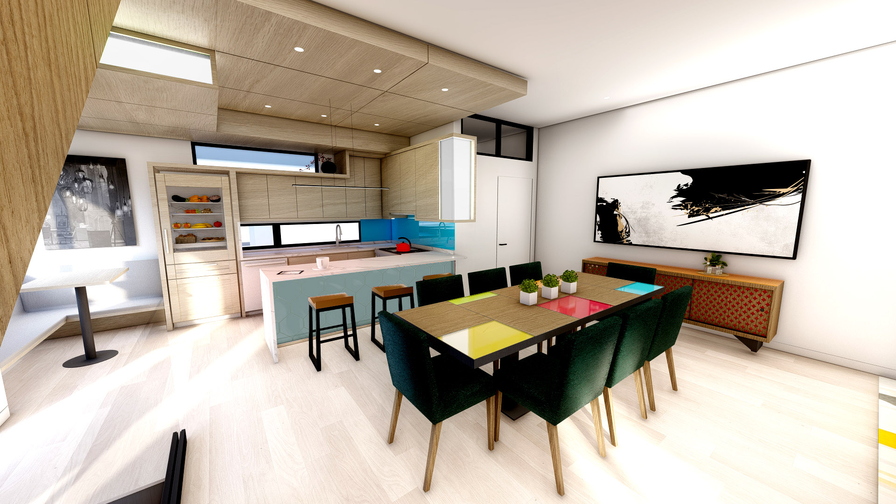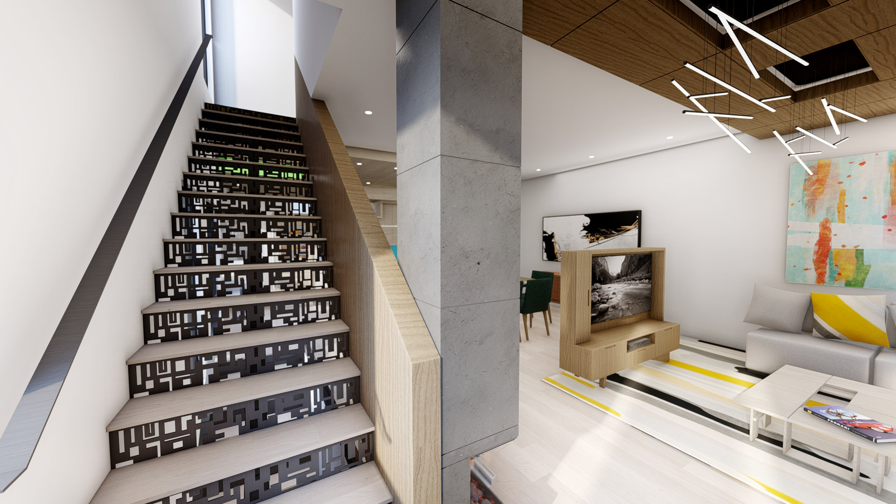Experience the allure of architectural harmony at this remarkable 3-story, 10-plex composed of two elongated rectangles. Designed with meticulous attention to detail, it revolves around a linear courtyard, effortlessly intertwining simplicity and complexity. A testament to our unwavering commitment to excellence, the primary facade along a bustling arterial avenue features six cantilevered colored glass balconies, infusing the project with a strong brand identity amidst its orthogonal aesthetic. Discover the epitome of urban oasis living within the courtyard units, boasting innovative layouts and abundant outdoor spaces. With lush rooftop gardens and private balconies, every residence offers an invitation to indulge in a haven of tranquility and respite.
